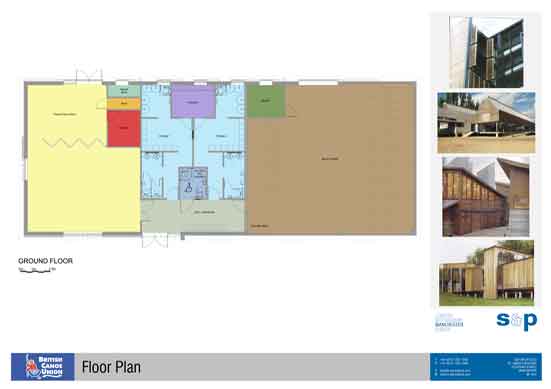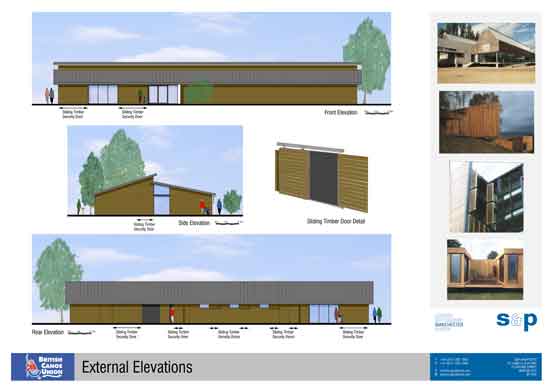Below is a club house breakdown of cost for a clubroom building and a design for a building for a 100 member club.
|
Gross Floor Area 420m2
|
|
Substructure
|
£54,600.00
|
|
Superstructure
|
£285,600.00
|
|
Finishes
|
£46,200.00
|
|
Mechanical & Electrical
|
£100,800.00
|
|
Building Sub-Total
|
£487,200.00
|
|
Preliminaries (12%)
|
£58,464.00
|
|
External Works and Services
|
£65,940.00
|
|
Construction Sub-Total
|
£611,604.00
|
|
Contingency
|
£48,928.00
|
|
Construction Total
|
£660,532.00
|
|
Building Regs / Surveys (1%)
|
£6,605.32
|
|
Prof. Fees (12%)
|
£79,264.00
|
|
Total Project Cost
|
£746,401.32
|
|
| Generic Plan |
  |
| Generic Elevation |
  |
Attached below is the scoring criteria for the matrix used when evaluating clubs for the CCDP initiative.
|
|